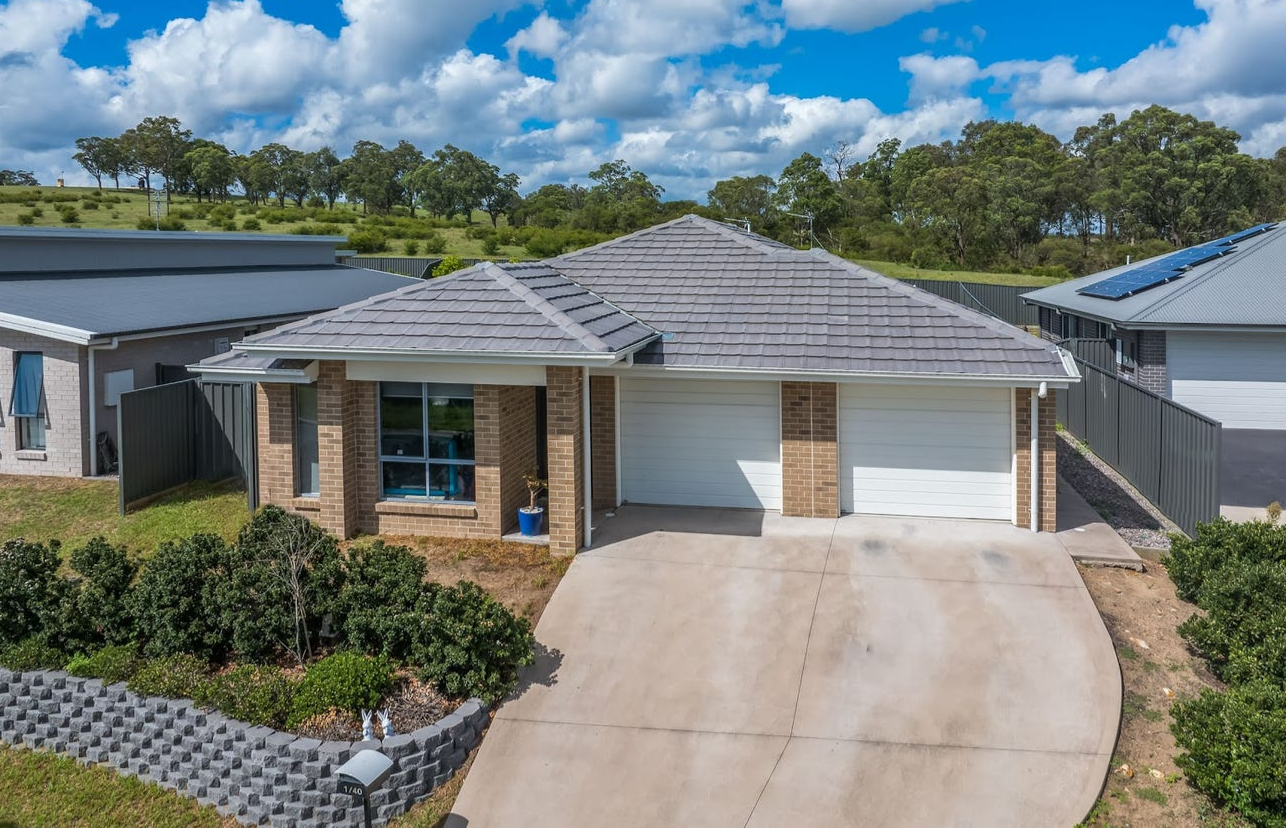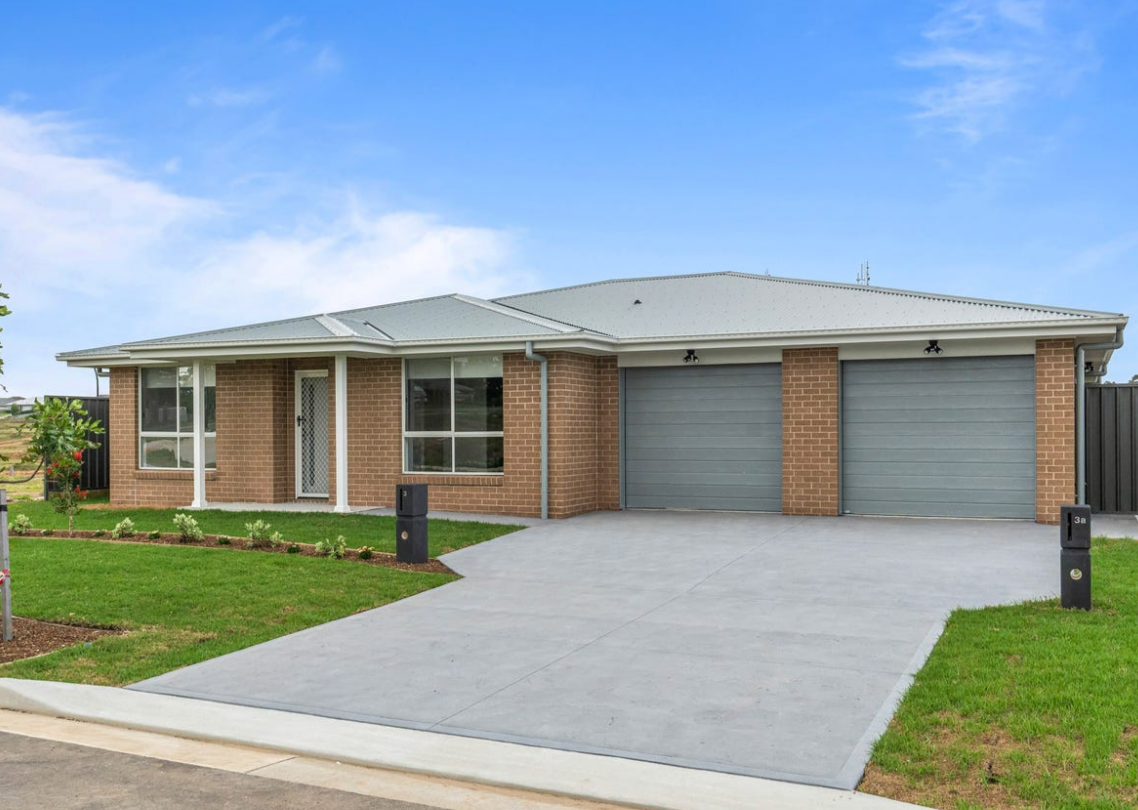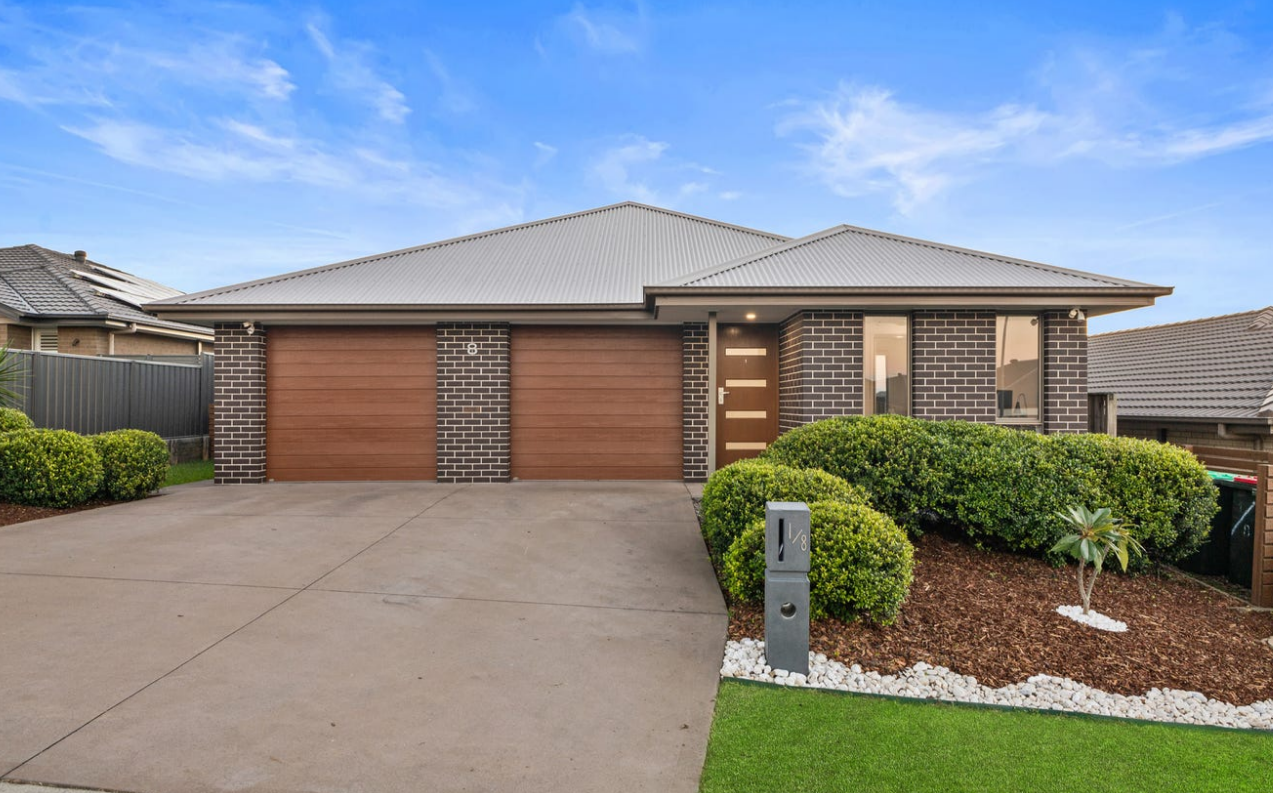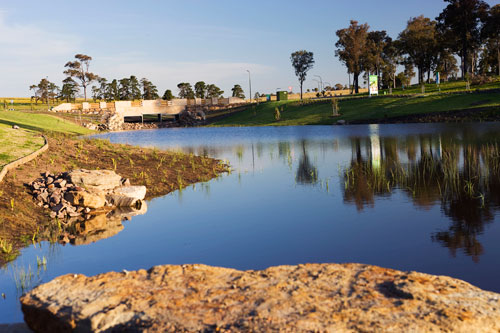23 & 23A Ardennes Circuit, Gillieston Heights
Property Details
The first unit is a well-designed three-bedroom home, offering both style and functionality. The open-plan living and dining area is bright and spacious, featuring a modern kitchen equipped with quality appliances, ample bench space, and plenty of storage. This area flows seamlessly to the private, fully fenced backyard, perfect for entertaining, outdoor dining, or simply enjoying the fresh air.
Each of the three bedrooms is generously sized and includes built-in wardrobes for added convenience. The centrally located bathroom is sleek and modern, with contemporary fixtures and a practical layout that suits both families and professionals alike.
The second unit is a stylish and low-maintenance two-bedroom home with a well-appointed kitchen which opens to a comfortable living and dining area, creating a warm and inviting space. Both bedrooms are spacious and include built-in wardrobes for added convenience. The modern bathroom is well-designed, featuring quality fixtures and a sleek finish.
Both units are designed for comfortable living, equipped with split-system air conditioning for year-round climate control and ceiling fans in all bedrooms to enhance airflow. They also include a single remote-control garage with internal access, making day-to-day living easy and secure.
Each unit also includes a small, fenced backyard, providing a private outdoor space perfect for entertaining or relaxing. The duplex is situated in a family-friendly neighbourhood, close to schools, parks, and local amenities, ensuring strong rental appeal.
With modern finishes, low-maintenance design, and great tenants already in place, this is a rare opportunity to secure a high-yielding investment in a thriving location.
This property is proudly marketed by Mick Haggarty. Contact 0408 021 921 for further information or to book your onsite inspection.
Disclaimer: All information contained herein is gathered from sources we deem to be reliable. However, we cannot guarantee its accuracy and interested persons should rely on their own enquiries.
First National Real Estate Maitland - We Put You First.
Floorplan

Comparable Sales




About Gillieston Heights
Showing enormous growth in recent years with the opening of a number of new housing estates and the creation of the Hunter Expressway and entry/exit just 5 minutes from suburb. More and more we are seeing people move from Newcastle into this area with housing more affordable and access to the city increased. A primary school and general store come bottle shop as well as an array of cycle and walking tracks and a community centre provide lifestyle living.
We acknowledge the Traditional Custodians of Country throughout Australia and pay respects to their elders past, present and emerging. The suburb of Gillieston Heights falls on the traditional lands of the Mindaribba people.
- Gillieston Heights Primary School
- St John's The Baptist Catholic Primary School
- Rutherford Technology High School
- All Saints Collage Maitland
- The Whistler
- The Pour House
- The Grand Junction Hotel
- Heddon Greta Pub
- Fratelli Roma
- South of the Border
- Maitland Park Bowling Club
- Pender Place Shopping Centre
- Aldi Maitland
- The Levee
- Heddon Greta Shopping Strip
- Kurri Kurri Main Street
Disclaimer
All images in this e-book are the property of First National David Haggarty. Photographs of the home are taken at the specified sales address and are presented with minimal retouching. No elements within the images have been added or removed.
Plans provided are a guide only and those interested should undertake their own inquiry.













